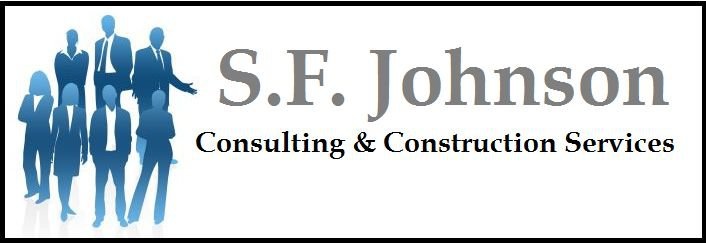📐 Module 2: Reading Plans & Understanding Demolition Scope
🧾 Construction Drawings & Demolition Plans
Construction drawings provide the visual roadmap for understanding the demolition scope. Demolition-specific sheets typically identify areas of removal with hatch marks, shaded regions, or dashed outlines. Estimators must learn to interpret these markings clearly to avoid scope misjudgments.
- Identifying what stays vs. what goes
- Noting structural elements, such as beams, columns, and load-bearing walls
- Reviewing material symbols and legend keys
- Understanding cut lines and phasing symbols
📌 Always cross-check the architectural demo plan with structural and MEP demo sheets for a full picture of what's being removed.
🏗 Identifying Structural Elements to Be Removed or Preserved
Knowing which structural elements must remain intact is vital in selective demolition. Estimators must analyze both demo and structural plans to avoid pricing errors that can impact project safety.
- Identify load-bearing vs. non-load-bearing components
- Watch for notes like "DO NOT REMOVE" or "PROTECT IN PLACE"
- Cross-reference columns, foundations, and braced frames
- Factor in protection and bracing costs for retained structures
🛠️ Estimator’s Note: Removing or damaging structural elements without a permit or shoring plan may cause costly delays or unsafe conditions.
🔌 Reviewing MEP Disconnection Plans
MEP systems (Mechanical, Electrical, Plumbing) must be safely disconnected prior to demolition. Review demo-specific sheets for all three trades to capture disconnection labor and sequence.
- Locate electrical panels, conduit, and outlets for removal
- Review HVAC ductwork, units, and gas lines to be capped or removed
- Identify plumbing risers, sanitary lines, and water mains involved in demolition
- Note any temporary utility reroutes or capped service requirements
⚠️ Coordinate with licensed subcontractors to ensure safe and legal disconnection of all systems.
🕵️ Site Investigation & Pre-Demolition Surveys
Visiting the jobsite before demolition begins provides key insights not shown in the drawings. Estimators should perform or review detailed site surveys to confirm dimensions, materials, and risks.
- Evaluate access, staging, and haul-off areas
- Note construction material types and assemblies
- Check for unmarked utilities or abandoned systems
- Look for safety hazards such as asbestos, lead paint, or mold
🔍 On-site walk-throughs reduce surprises and ensure realistic labor and disposal estimates.
⏱ Structural Risks & Demolition Sequencing
Some structures require removal in a specific sequence to maintain stability. Demolition sequencing is especially important in multi-story, tilt-up, and steel-framed buildings.
- Remove non-structural elements first (ceilings, fixtures, finishes)
- Shore walls and beams before structural removal
- Coordinate sequences with engineering team for safety
- Stagger debris removal to maintain site access
🧠 Smart estimators plan the order of work to reduce delays and prevent structural compromise.
