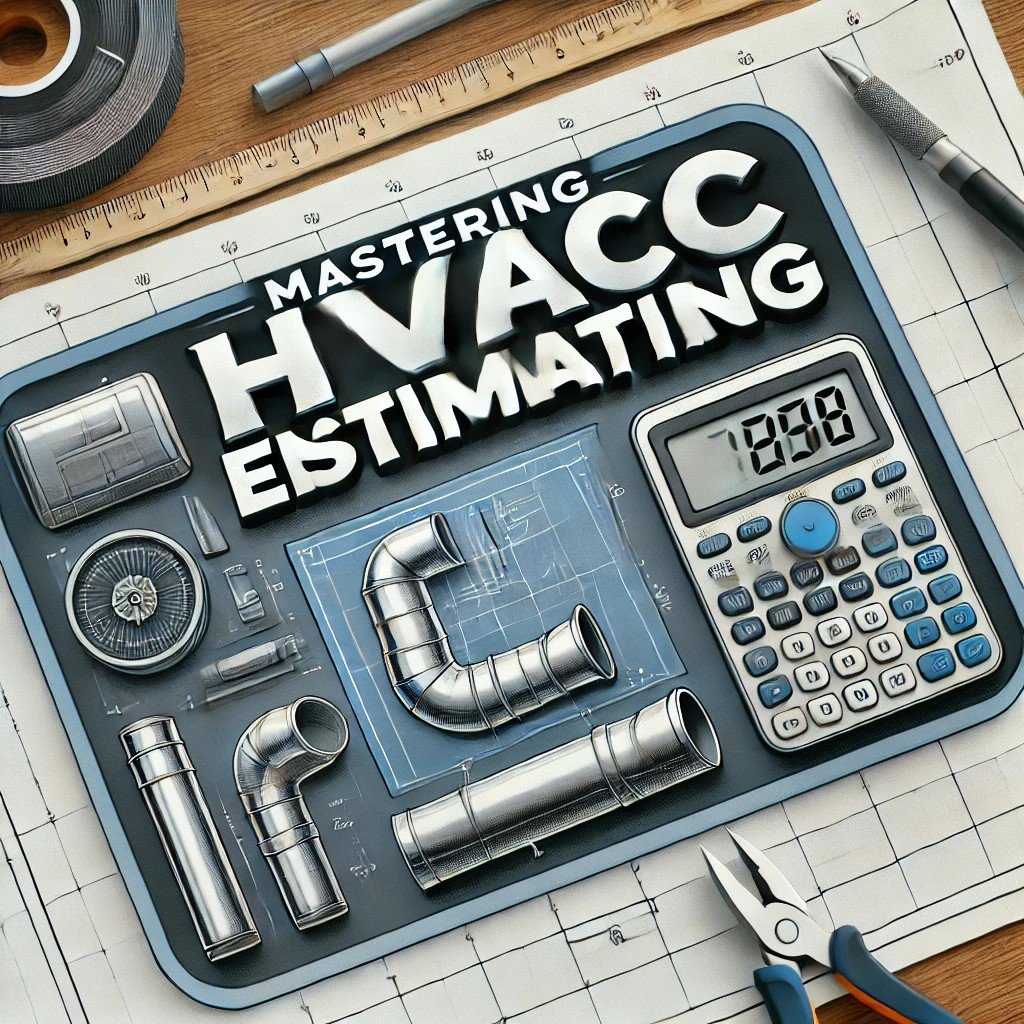This Information is for All HVAC Students.
HVAC Estimating Resource Page
Study Project Pages
Ulta Beauty - PW:ub&9%w
Mimosa’s - PW:mim*~75!
Waterfly - PW hvw*87!
Manhour Estimates
Failure to consider job conditions is the most common reason for inaccurate estimates. Use this information below to determine what should be included in your standard man-hour pricing an how to apply correction factors for work outside standard conditions.
All manhour estimates include tasks such as:
Unloading and storing construction materials, tools and equipment on site.
Working on no more than two floors above or below ground level
Working no more than 10 feet above and uncluttered floor.
Normal time lost due to work breaks.
Moving tools and equipment from a storage area of truck not more than 200 feet from the work area.
Returning tools and equipment to the storage area truck at the end of the day.
Planning and discussing the work to be performed.
Normal handling, measuring, cutting and fitting.
Regular clean up of construction debris.
Infrequent correction or repairs required because of faulty installation.
If work cannot be completed under these conditions, please apply a correction factor.
Applying Correction Factors
Analyze your project carefully to determine whether a labor correction factor is needed. Use one or more of the recommended correction factors below to adjust for unusual job conditions. Make sure to review the video to make sure you understand how to incorporate each correction factor properly.
Condition Factor
Work in large open areas, no partitions .85
Prefabrication under ideal conditions, bench work .90
Large quantities of repetitive work .90
Very experienced tradesmen .95
Work 300’ from storage area 1.03
Work 400’ from storage area 1.05
Work 500’ from storage area 1.07
Work on 3rd through 5th floors 1.05
Work on 6th through 9th floors 1.10
Work on 10 through 13th floors 1.15
Work on 14th through 17th floors 1.20
Work on 18th through 21th floors 1.25
Work over 21 floors 1.35
Work in cramped shafts 1.30
Work in commercial kitchens 1.10
Work above sloped floor 1.25
Work in attic space 1.50
Work on crawl space 1.20
Work in a congested equipment room 1.20
Work 15’ above floor level 1.10
Work 20’ above floor level 1.20
Work 25’ above floor level 1.30
Work 30’ above floor level 1.40
Work 35’to 40’ above floor level 1.50

